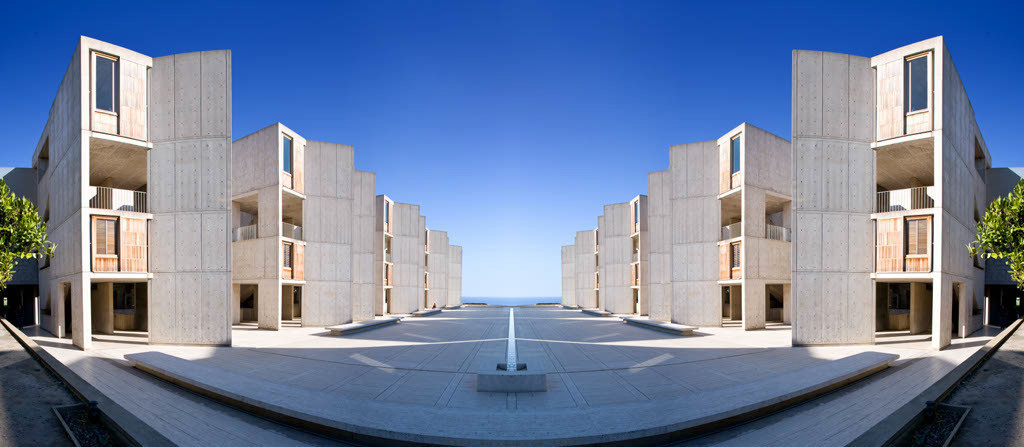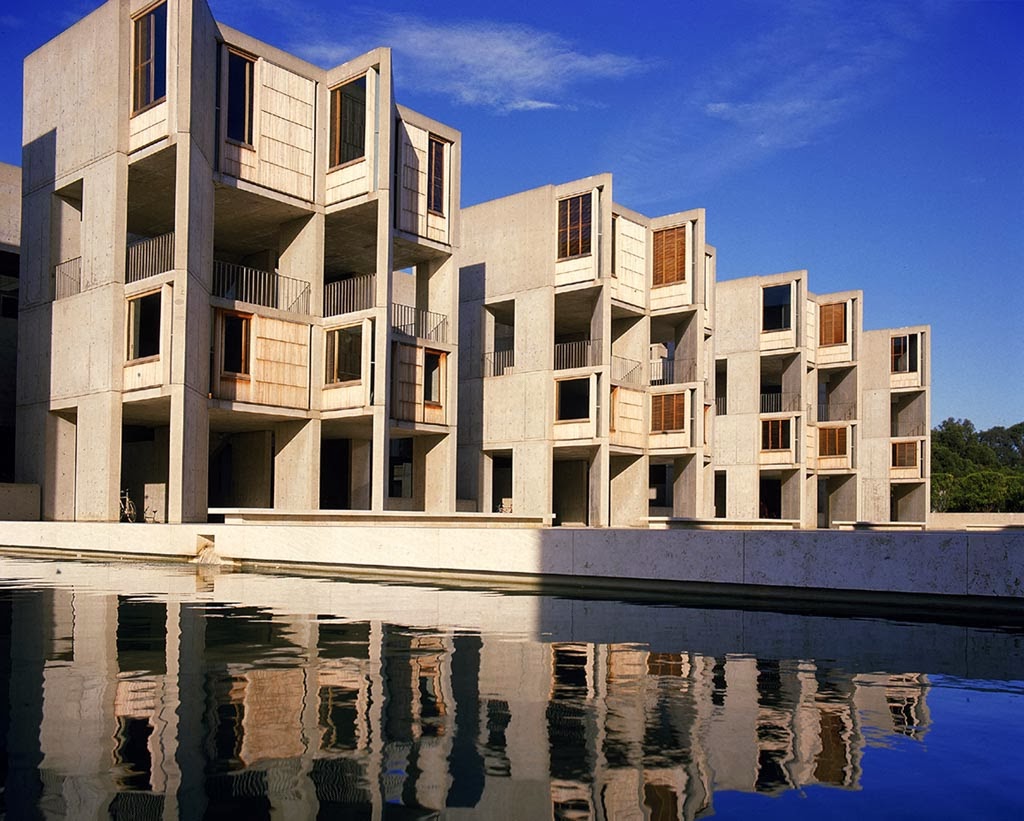Salk Institute
The Salk Institute for Biological Studies is a scientific research institute in San Diego, USA, established in 1960 by Dr. Jonas Salk as a means for improving health. Designed by architect Louis Kahn it is now considered one of the world’s best buildings.
The Institute is set in a dramatic location, resting 350 ft above the Pacific Ocean on coastal bluffs in La Jolla, San Diego. Evolving out of the International Style, Khan’s approach was to create a building that would be both monumental and spiritually inspiring. He tackled the project as though it were an ‘intellectual retreat’, and drew inspiration from the design of monasteries.
Khan’s design has a symmetrical plan, with two buildings mirroring each other as they flank an open travertine-paved courtyard with a central stream of flowing water. The buildings have 6-storeys, although due to local zoning codes, the first two storeys are underground. Protruding towers of study space jut into the courtyard, connected to the main buildings by bridges.
Salk instructed Kahn to create a welcoming and inspiring environment for scientific research, with laboratory spaces capable of adapting to changing needs. Kahn designed open-plan laboratories that they would be flooded with natural light, taking advantage of the coastal location. A series of lightwells on both sides of each building that measure 40 ft long and 25 ft wide bring natural light to the underground levels.
Kahn used materials that would be strong and durable while requiring only minimal maintenance; concrete, teak, lead, glass and steel. He examined the type of concrete used by the ancient Romans to achieve high durability and waterproofing. This involved the use of ‘pozzolanic’ concrete made with volcanic ash that achieves a warm, pinkish glow.
Other than the deterioration of the teak elements, the building’s exterior looks very much the same today as when construction was completed in 1965.
In 1991, the Institute was designated as a historical landmark, and has been deemed eligible for listing on the National Register of Historic Places.
[edit] Related articles on Designing Buildings Wiki
Featured articles and news
Guidance notes to prepare for April ERA changes
From the Electrical Contractors' Association Employee Relations team.
Significant changes to be seen from the new ERA in 2026 and 2027, starting on 6 April 2026.
First aid in the modern workplace with St John Ambulance.
Ireland's National Residential Retrofit Plan
Staged initiatives introduced step by step.
Solar panels, pitched roofs and risk of fire spread
60% increase in solar panel fires prompts tests and installation warnings.
Modernising heat networks with Heat interface unit
Why HIUs hold the key to efficiency upgrades.
Reflecting on the work of the CIOB Academy
Looking back on 2025 and where it's going next.
Procurement in construction: Knowledge hub
Brief, overview, key articles and over 1000 more covering procurement.
Sir John Betjeman’s love of Victorian church architecture.
Exchange for Change for UK deposit return scheme
The UK Deposit Management Organisation established to deliver Deposit Return Scheme unveils trading name.
A guide to integrating heat pumps
As the Future Homes Standard approaches Future Homes Hub publishes hints and tips for Architects and Architectural Technologists.
BSR as a standalone body; statements, key roles, context
Statements from key figures in key and changing roles.
ECA launches Welsh Election Manifesto
ECA calls on political parties at 100 day milestone to the Senedd elections.
Resident engagement as the key to successful retrofits
Retrofit is about people, not just buildings, from early starts to beyond handover.
Plastic, recycling and its symbol
Student competition winning, M.C.Esher inspired Möbius strip design symbolising continuity within a finite entity.
Do you take the lead in a circular construction economy?
Help us develop and expand this wiki as a resource for academia and industry alike.
Warm Homes Plan Workforce Taskforce
Risks of undermining UK’s energy transition due to lack of electrotechnical industry representation, says ECA.
Cost Optimal Domestic Electrification CODE
Modelling retrofits only on costs that directly impact the consumer: upfront cost of equipment, energy costs and maintenance costs.

























